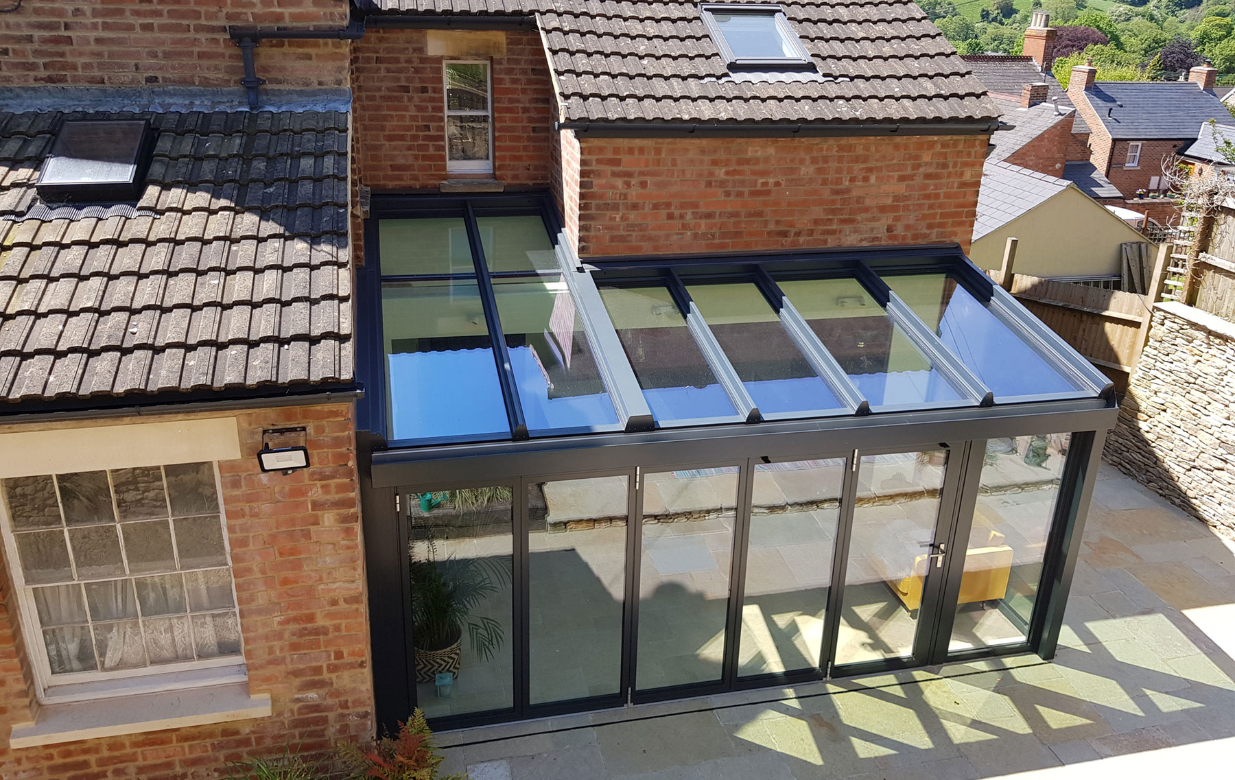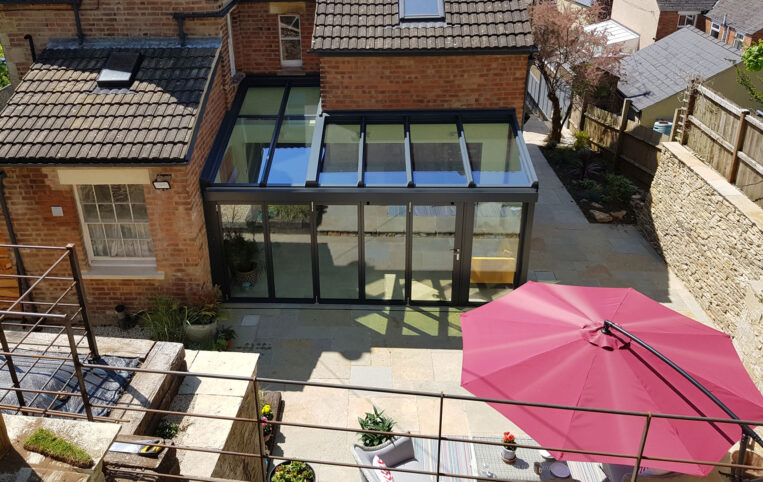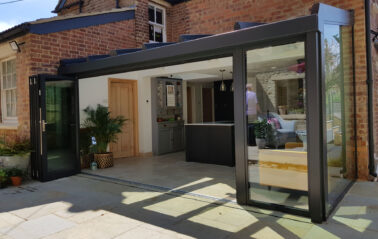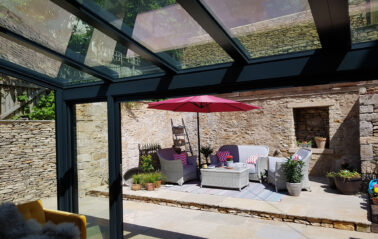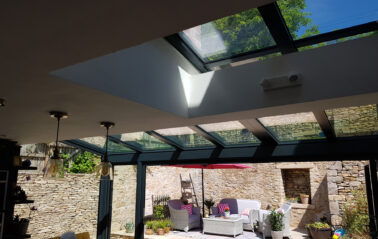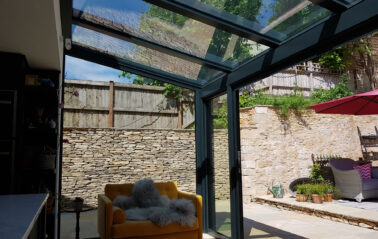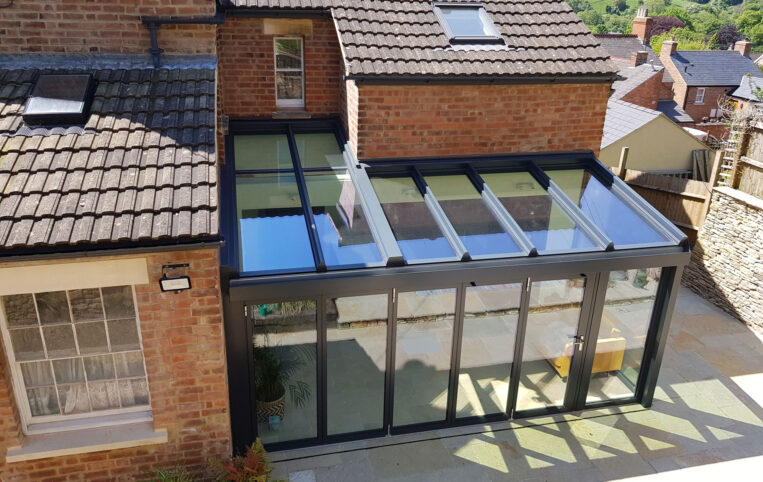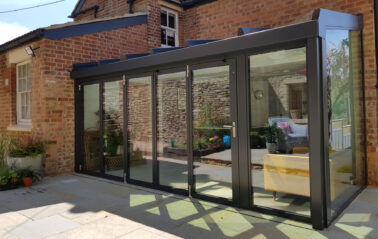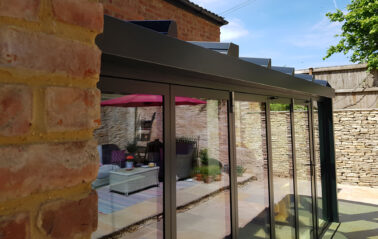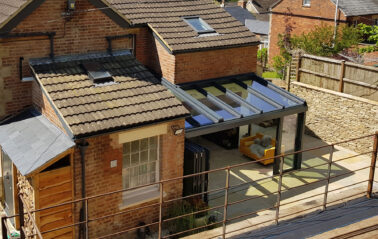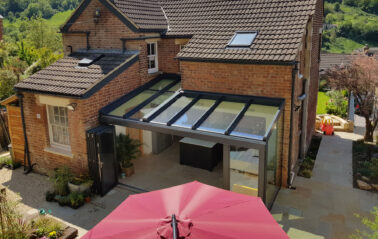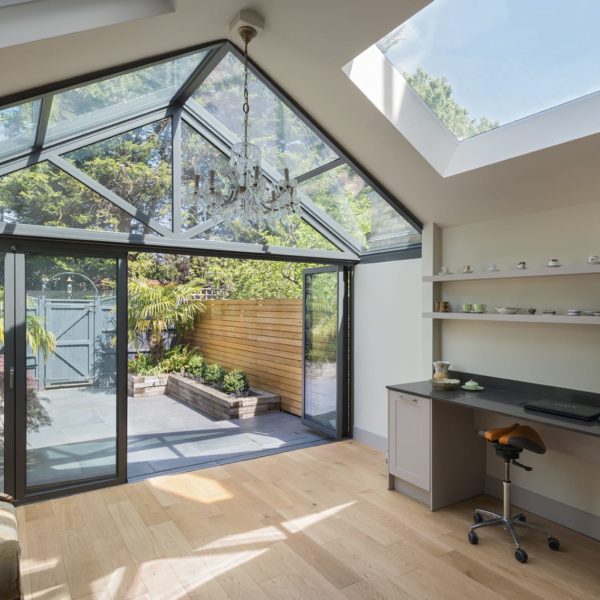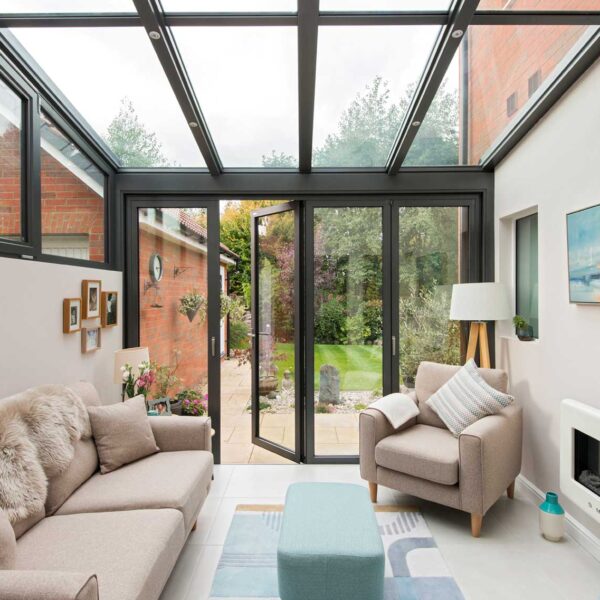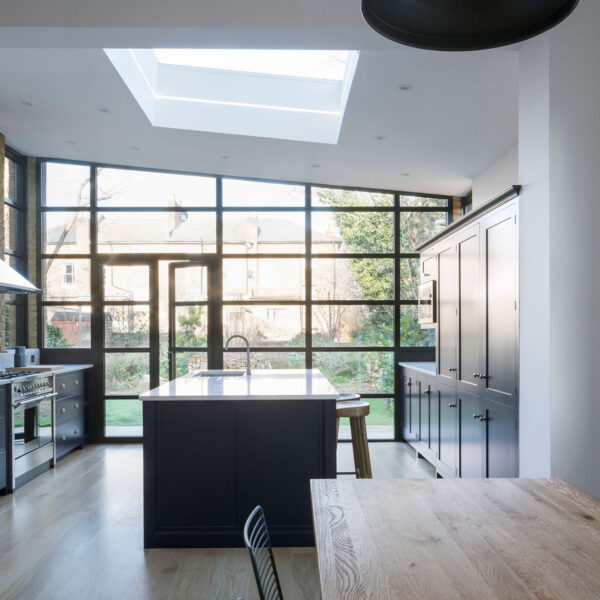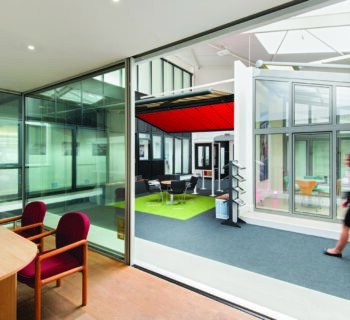A charming country cottage in need of updating to make it a light and welcoming space for a young family has been given a glass extension or wintergarden. The sloped back garden now has a protected and comfortable courtyard space which links to the open plan living area and kitchen via a five-panel bifold system with traffic door. An extremely large fixed window in effect becomes another glass wall.
The Akzent+ Wintergarden, finished in Anthracite Grey, has bifolds installed with a flush track to ensure a seamless connection between kitchen and garden. One of the client’s favourite features is the bespoke trapezoidal fixed side window that looks onto their beautiful dry stone wall (although the narrow steep access was a challenge for our installers!). Bespoke square guttering was also supplied to the architect’s specification.
RENOVATIONS, EXTENSIONS
Systems:BIFOLD DOORS, WINDOWS, GLASS STRUCTURES, AKZENT+
Location:Stroud
Glazing Highlights:Akzent Wintergarden, Large fixed panel window extends garden views
WORKING WITH ODC
VISIT A SHOWROOM
Visit one of our showrooms to explore the look and feel of ODC systems, rooflights, windows, awnings and blinds.
