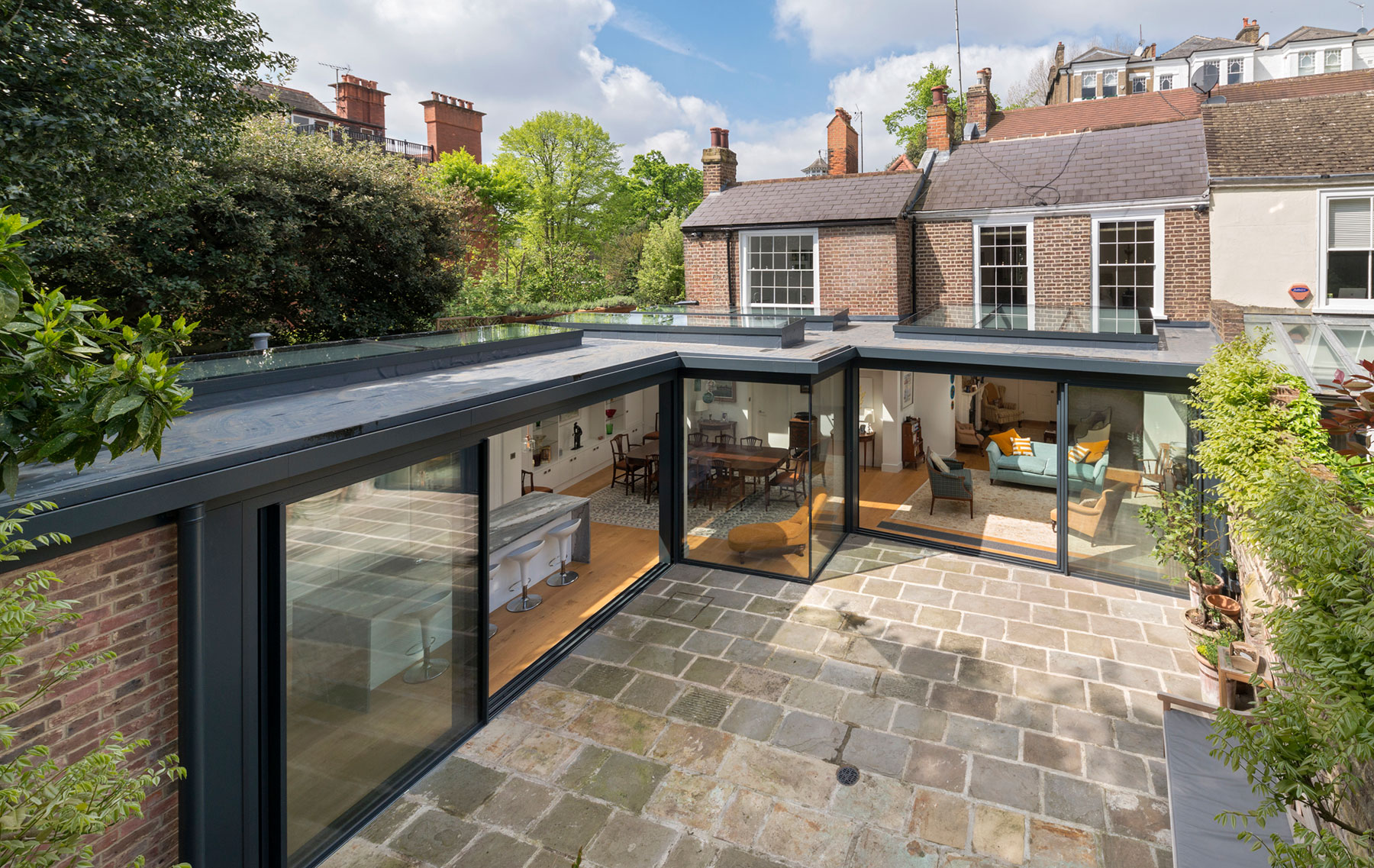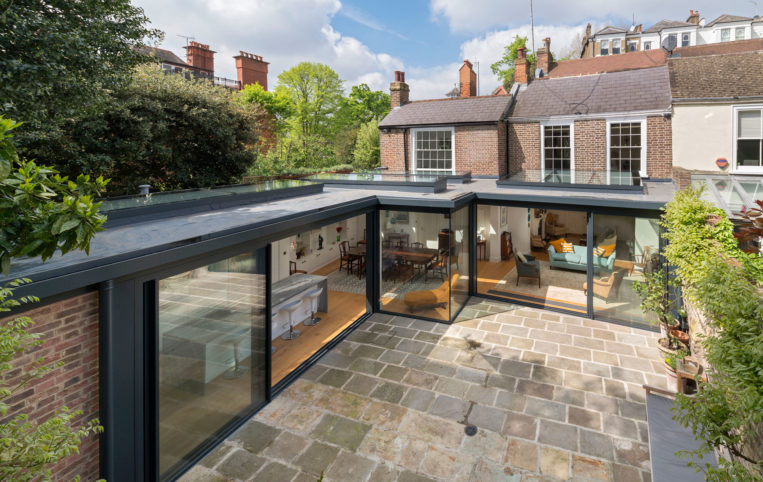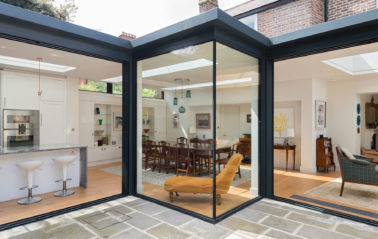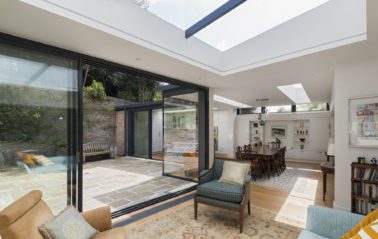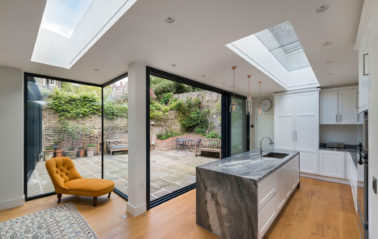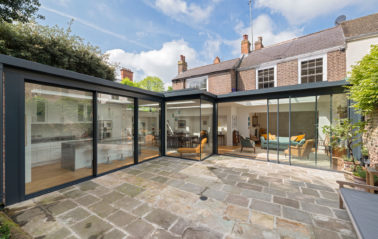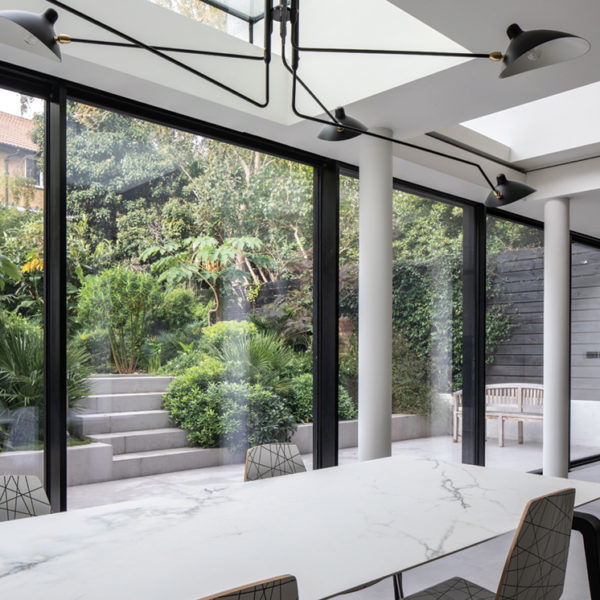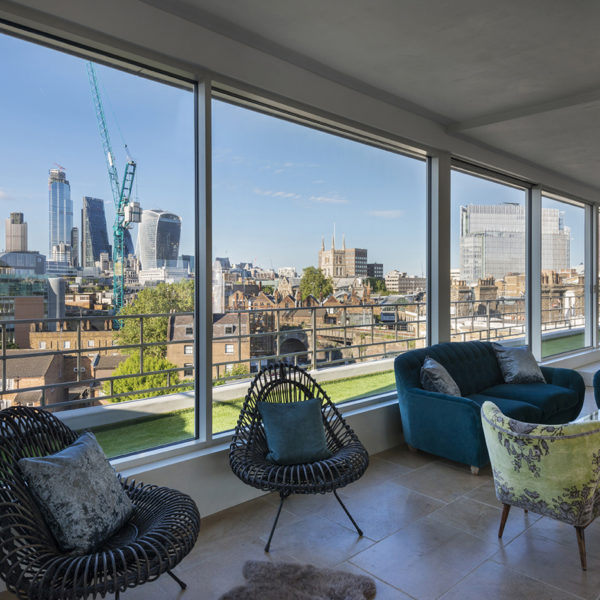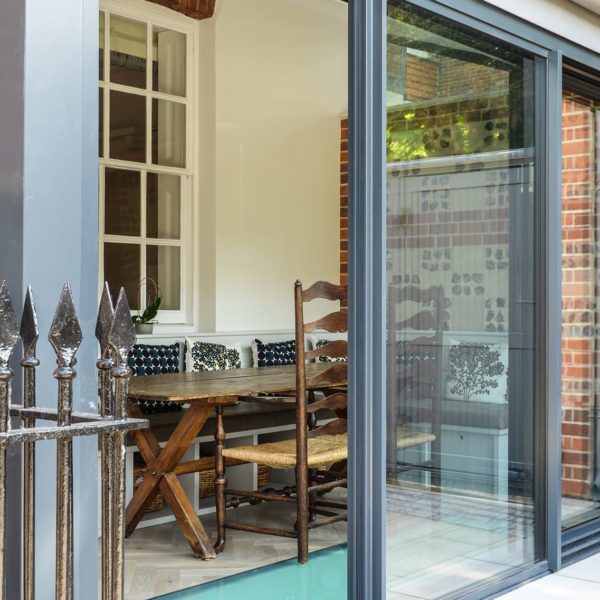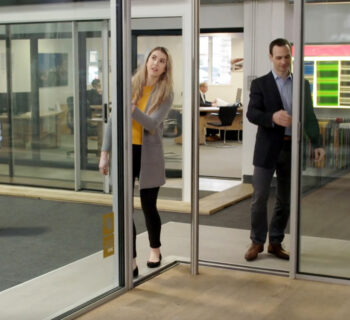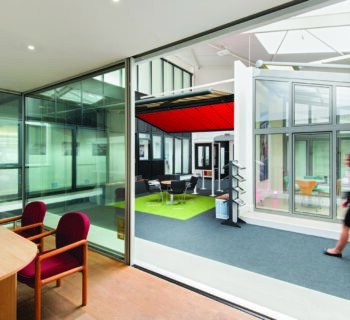A Georgian townhouse in Hampstead with a small courtyard garden is transformed by a large L-shaped glass extension, featuring floor to ceiling sliding doors, and rooflights. The extension houses a contemporary kitchen opening onto the patio garden and also links the dining and living areas.
SL800 sliding doors create a wall of glass, wrapping around the kitchen and living areas with views out onto the courtyard and garden. When open, interior and exterior spaces feel seamless. Bespoke fixed rooflights and high-level slot windows contribute to the atrium ambience. See how easy the floor to ceiling SL800 system is to operate below – and find more opportunities to view our systems close up on our videos page.
EXTENSIONS, RENOVATIONS
Systems:SLIDING DOORS, ODC SL800, ROOFS AND ROOFLIGHTS
Location:North London
Glazing Highlights:OD SL800 sliding doors form a wrap-around wall of glass
